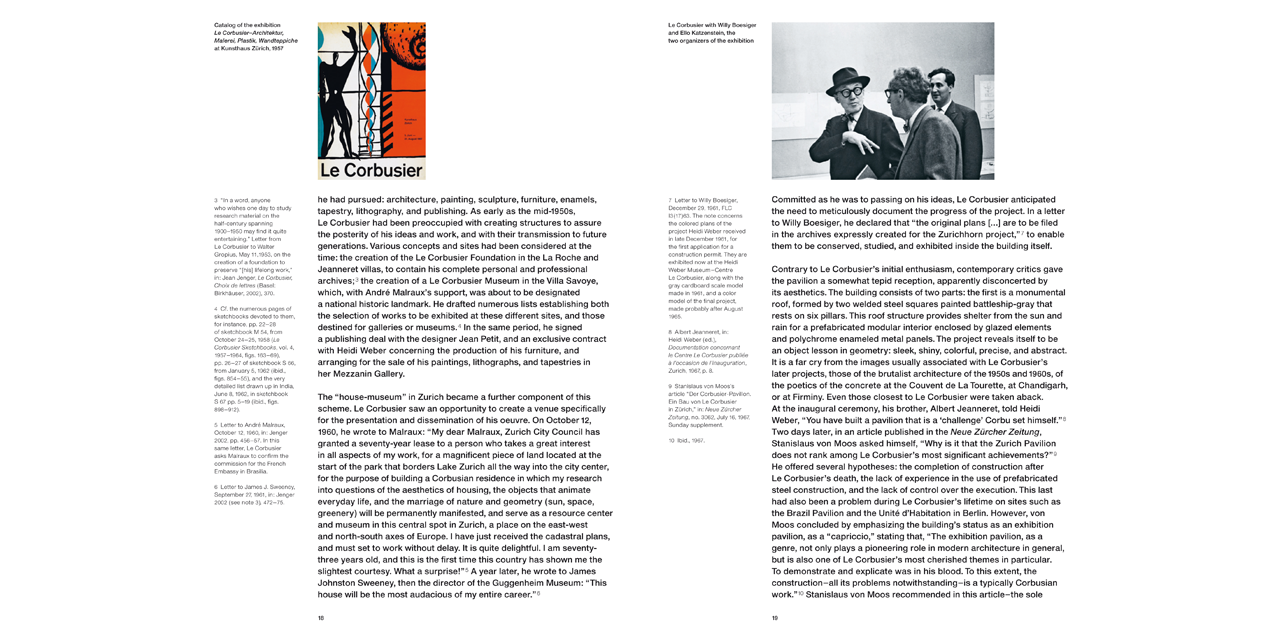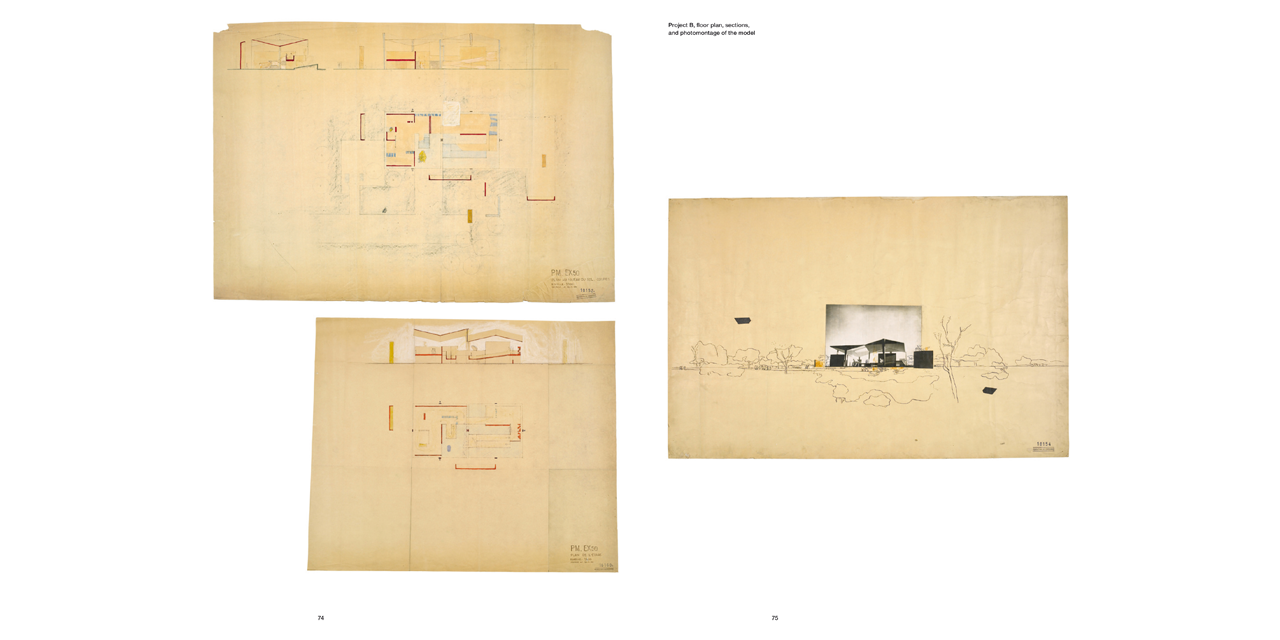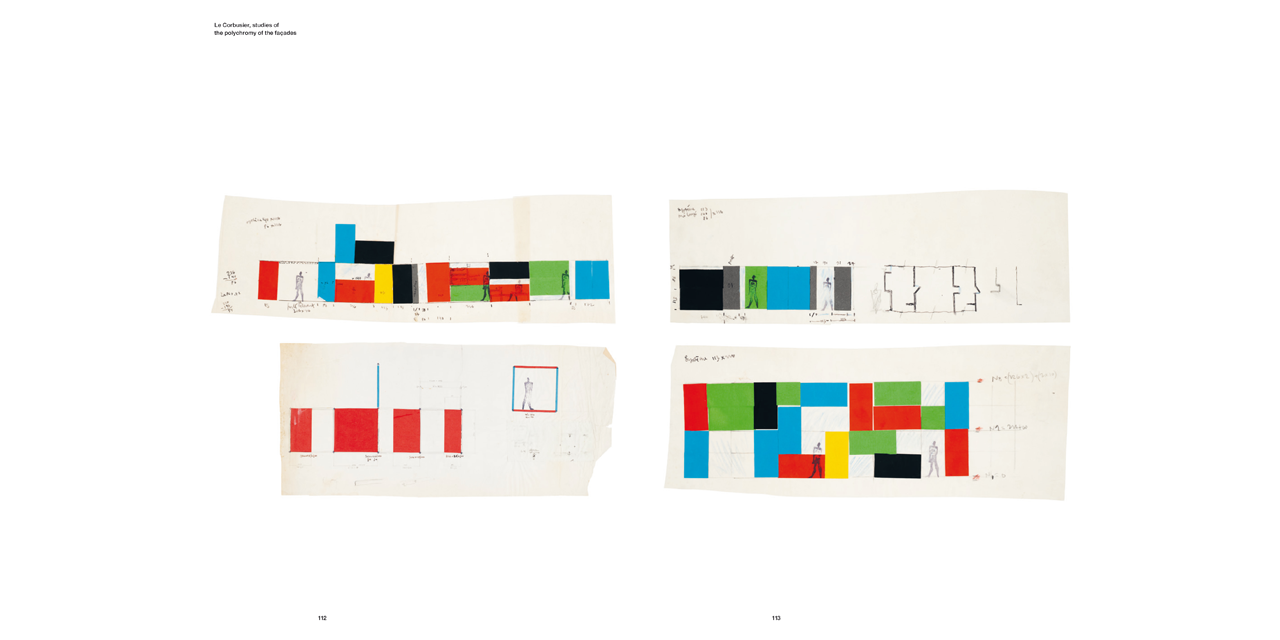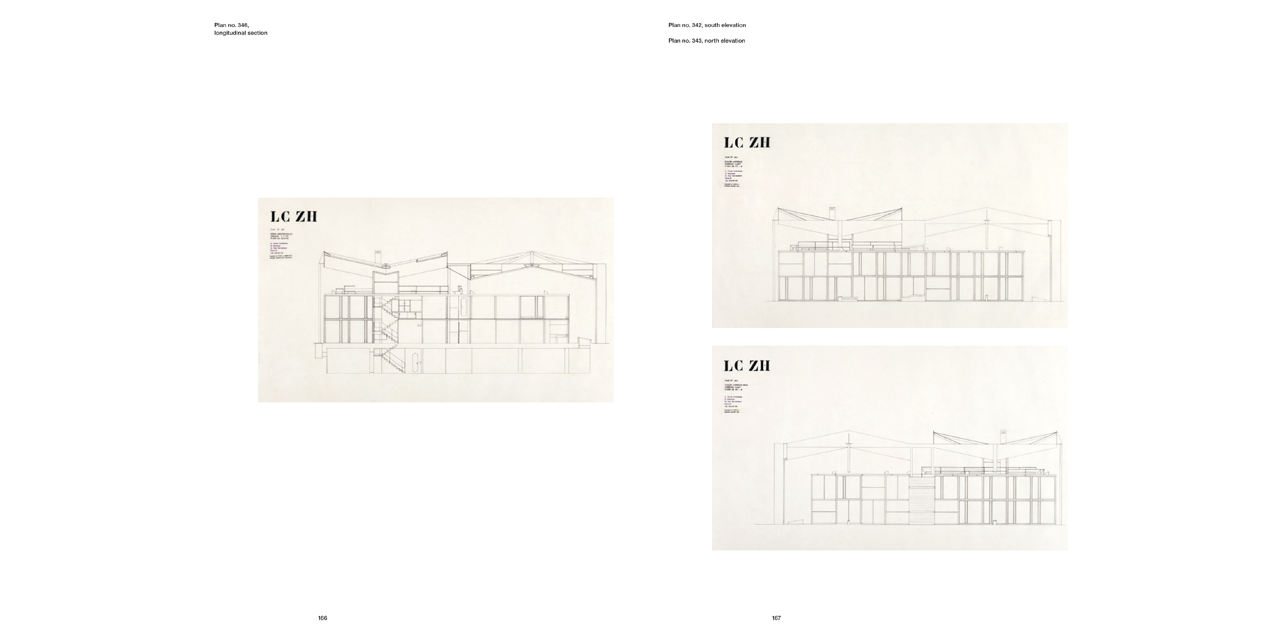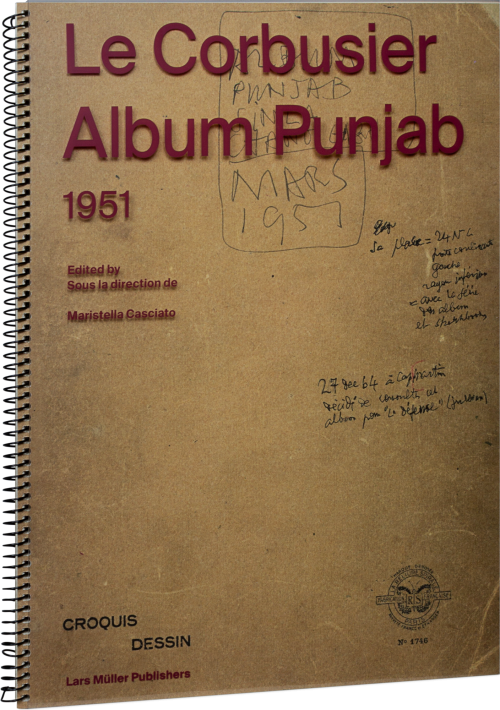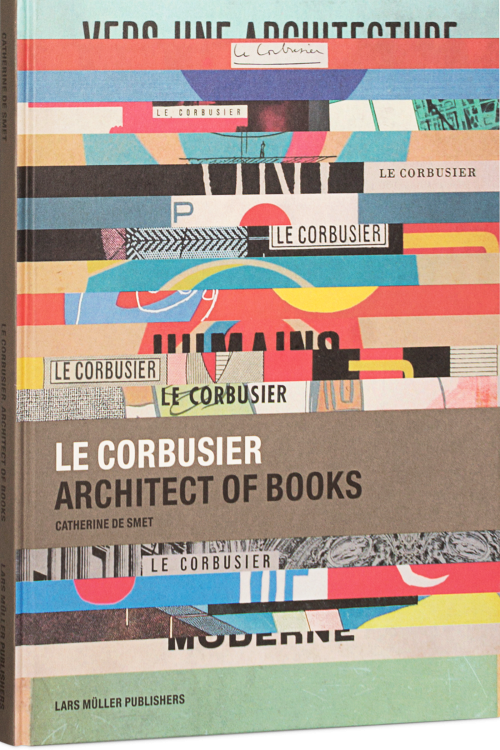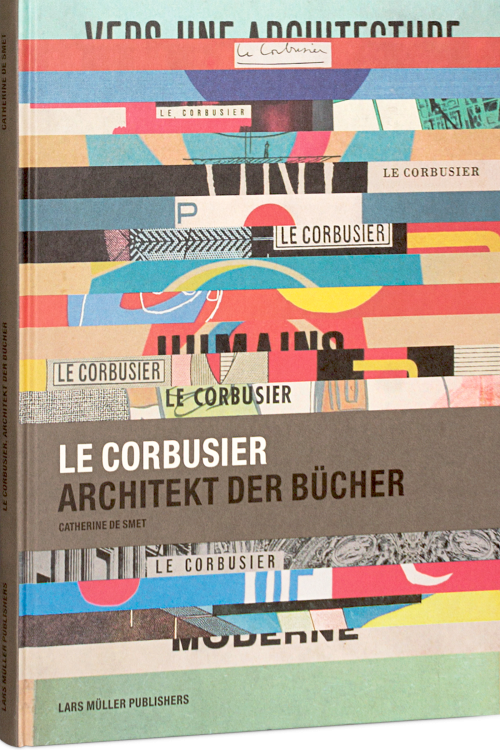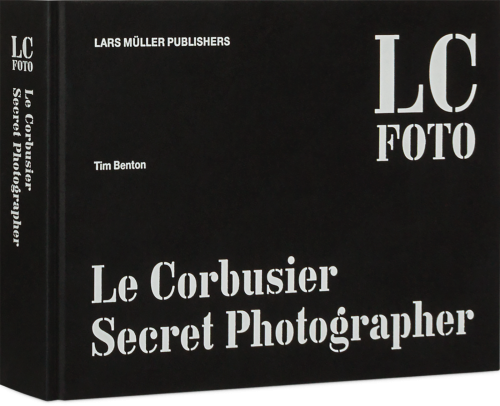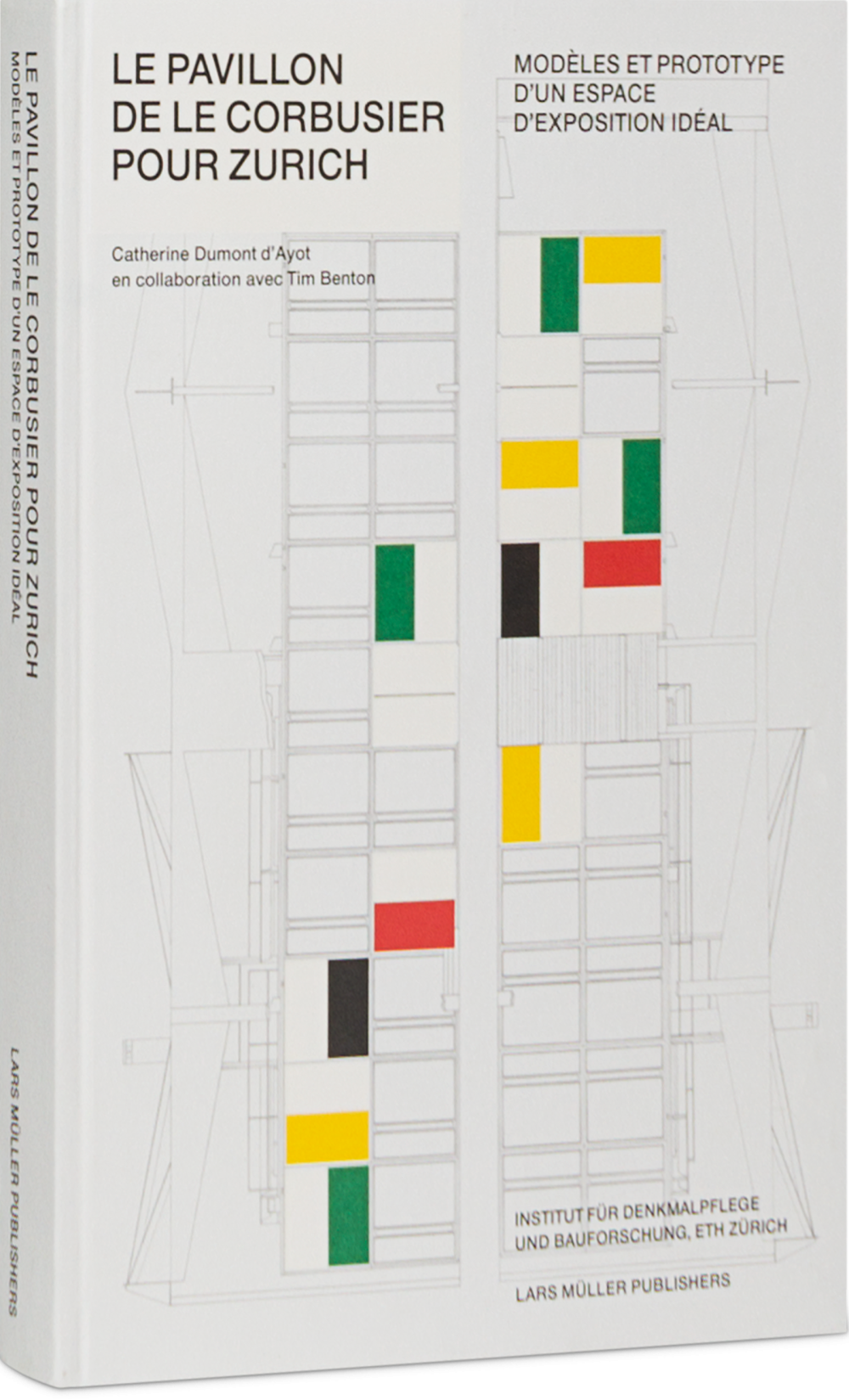
Le pavillon de Le Corbusier pour Zurich
Le Corbusier’s Pavilion for Zurich uses numerous handwritten documents, drawings, and papers to trace the history of Le Corbusier’s last built work. This dwelling, which is also a museum, was initiated by Zürich gallery owner Heidi Weber. With its abstract forms and colors, it represents an intellectual legacy of the famous architect in which the further development of architecture as envisaged by Le Corbusier is clearly legible. From the first ideas and sketches from and beyond, the genesis of this exceptional building—the completion of which the architect did not live to see—is presented with lavish use of illustrations and documents. This book explains for the first time the significance of the pavilion, which differs strongly from the beton brut of Le Corbusier’s late work, in terms of its position as one of the architect’s central and forward-looking works.
Le Corbusier’s Pavilion for Zurich uses numerous handwritten documents, drawings, and papers to trace the history of Le Corbusier’s last built work. This dwelling, which is also a museum, was initiated by Zürich gallery owner Heidi Weber. With its abstract forms and colors, it represents an intellectual legacy of the famous architect in which the further development of architecture as envisaged by Le Corbusier is clearly legible. From the first ideas and sketches from and beyond, the genesis of this exceptional building—the completion of which the architect did not live to see—is presented with lavish use of illustrations and documents. This book explains for the first time the significance of the pavilion, which differs strongly from the beton brut of Le Corbusier’s late work, in terms of its position as one of the architect’s central and forward-looking works.
