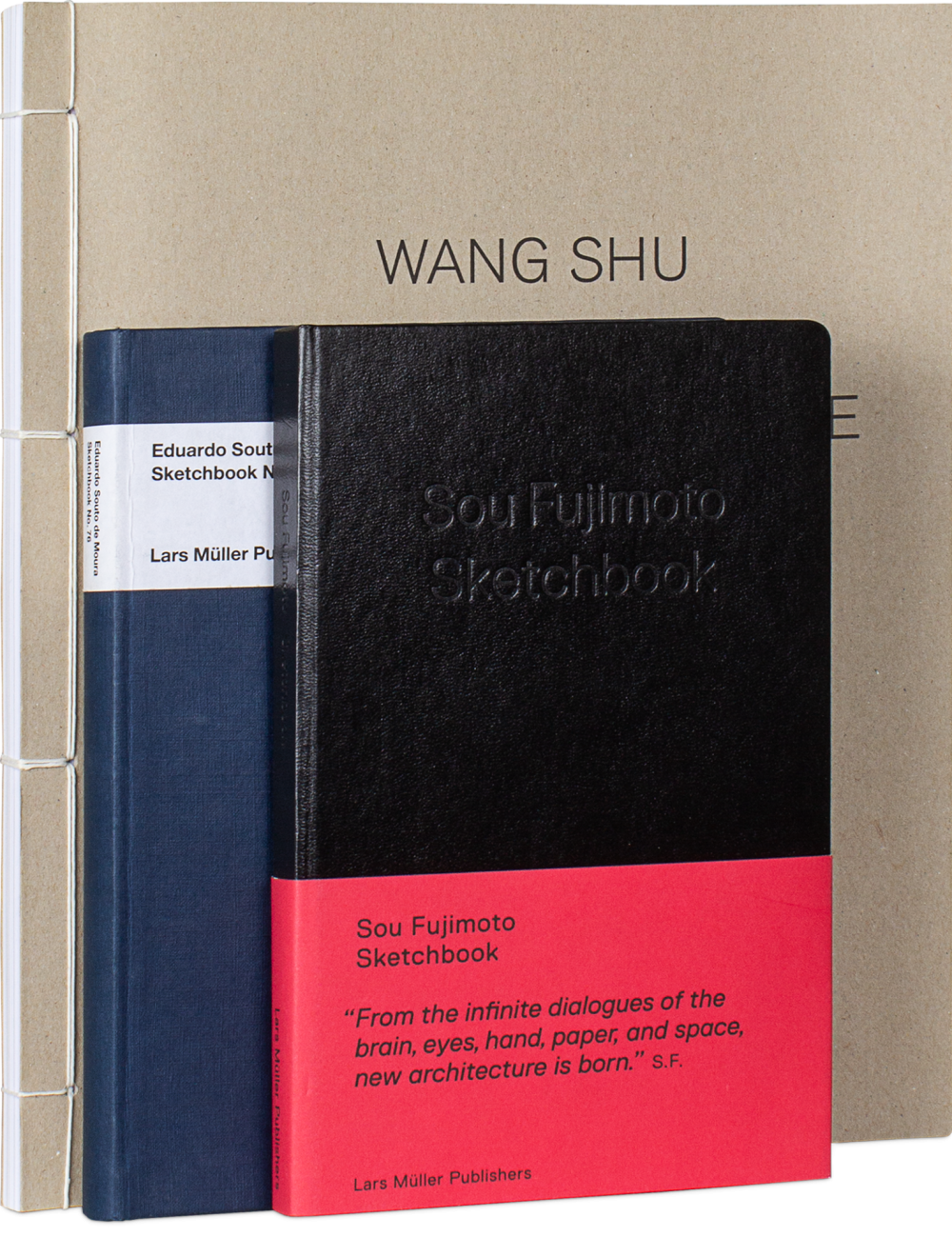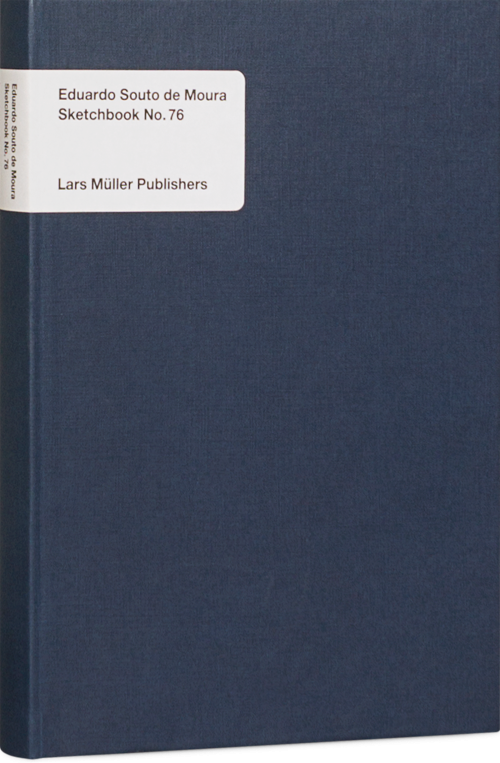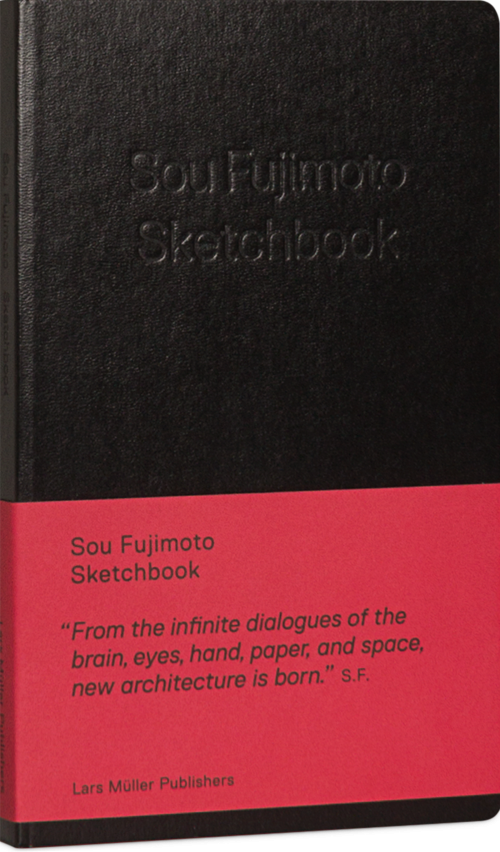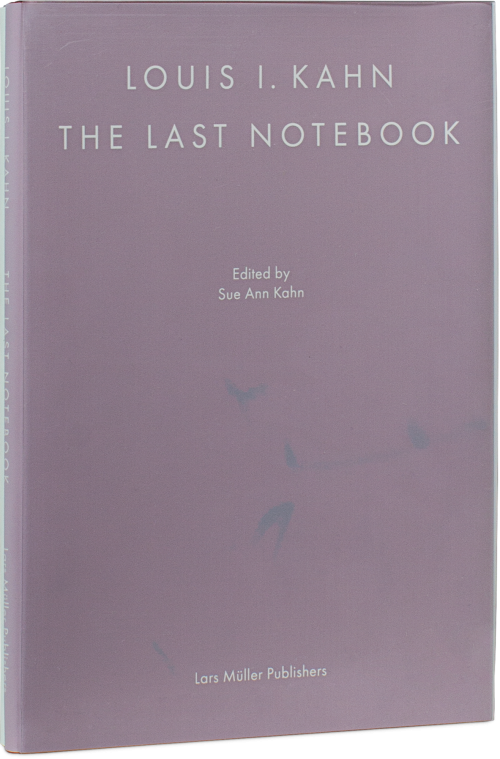
Sketchbook Bundle
This beautiful collection of books is a homage to the medium of sketching and manifests that this working method remains an essential element of the creative process. “Imagining the House” provides unique insights into the design process of Chinese architect Wang Shu — winner of the Pritzker Prize in 2012 — and follows the process of creating drafts in the form of hand-drawn sketches showing how the designs change and become more concrete over the course of the process. “Sketchbook No. 76” is the reproduction of a sketchbook of the renowned Portuguese architect and Pritzker Prize laureate, Eduardo Souto de Moura and records first ideas, fleeting sketches, studies, and spontaneous jottings that offer a starting point for every project but also function as a working resource. Finally, the “Sketchbook” by the Japanese architect Sou Fujimoto, who stands for unconventional buildings, rounds off the group. Clear divisions such as between floor levels and rooms are shattered by Fujimoto’s complex ground plans and interlocking structures. Through the sketches, drawings, and notes readers can trace how his complex concepts are made manifest and develop on paper.
This beautiful collection of books is a homage to the medium of sketching and manifests that this working method remains an essential element of the creative process. “Imagining the House” provides unique insights into the design process of Chinese architect Wang Shu — winner of the Pritzker Prize in 2012 — and follows the process of creating drafts in the form of hand-drawn sketches showing how the designs change and become more concrete over the course of the process. “Sketchbook No. 76” is the reproduction of a sketchbook of the renowned Portuguese architect and Pritzker Prize laureate, Eduardo Souto de Moura and records first ideas, fleeting sketches, studies, and spontaneous jottings that offer a starting point for every project but also function as a working resource. Finally, the “Sketchbook” by the Japanese architect Sou Fujimoto, who stands for unconventional buildings, rounds off the group. Clear divisions such as between floor levels and rooms are shattered by Fujimoto’s complex ground plans and interlocking structures. Through the sketches, drawings, and notes readers can trace how his complex concepts are made manifest and develop on paper.



