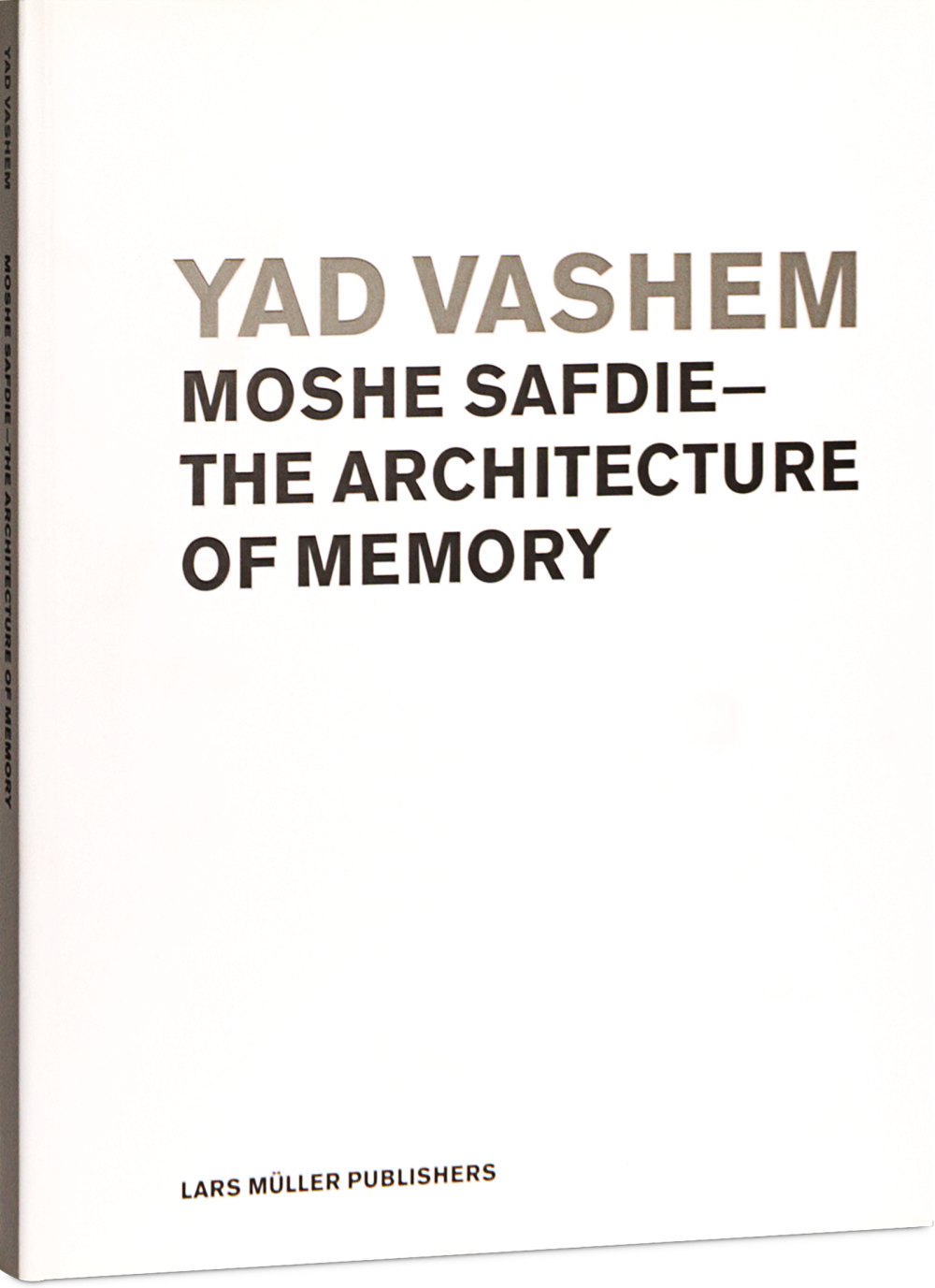
Yad Vashem
175 meters long, the museum bores like a triangular beam through the Har Hazikaron, or Mount of Remembrance. It juts out from the hillside at either end, allowing visitors to enter and look out. This spectacular architecture is the setting for a lavish and impressive exhibition commemorating the Holocaust. The structure is the culmination of Moshe Safdie’s work in Israel. The architect, a student of Louis Kahn who began his career with the sensational residential complex Habitat at the 1967 Montreal World’s Fair, maintains offices in Boston, Toronto, and Jerusalem. The museum, its architecture, and its series of interior spaces with their carefully designed exhibition facilities are documented in an indepth photo essay and illustrated with texts and plans.
175 meters long, the museum bores like a triangular beam through the Har Hazikaron, or Mount of Remembrance. It juts out from the hillside at either end, allowing visitors to enter and look out. This spectacular architecture is the setting for a lavish and impressive exhibition commemorating the Holocaust. The structure is the culmination of Moshe Safdie’s work in Israel. The architect, a student of Louis Kahn who began his career with the sensational residential complex Habitat at the 1967 Montreal World’s Fair, maintains offices in Boston, Toronto, and Jerusalem. The museum, its architecture, and its series of interior spaces with their carefully designed exhibition facilities are documented in an indepth photo essay and illustrated with texts and plans.